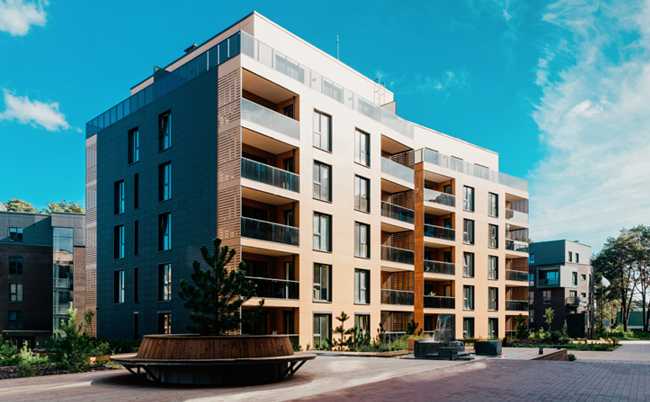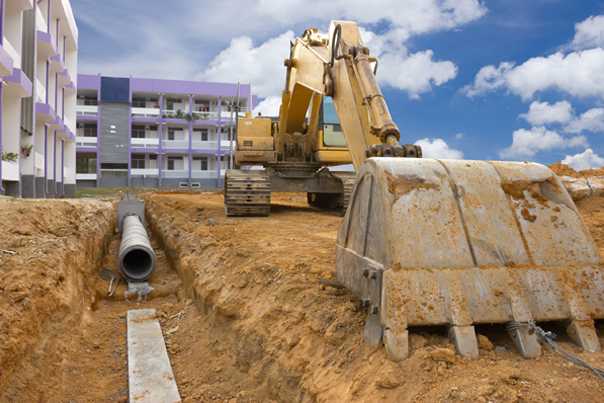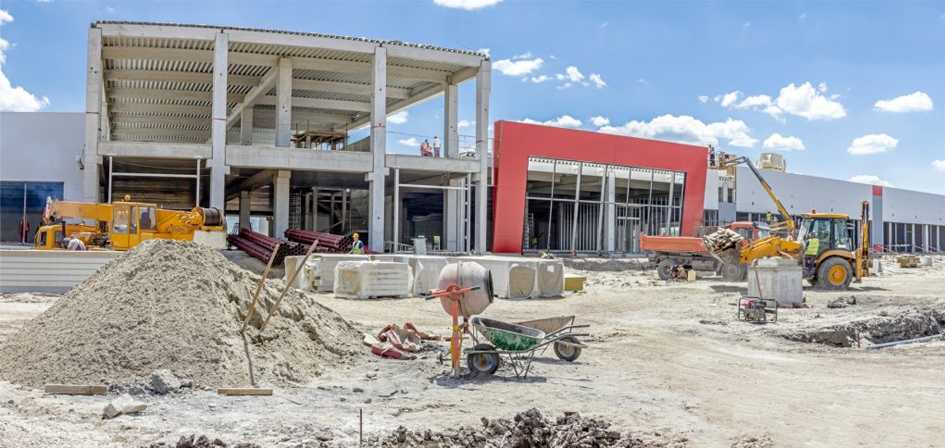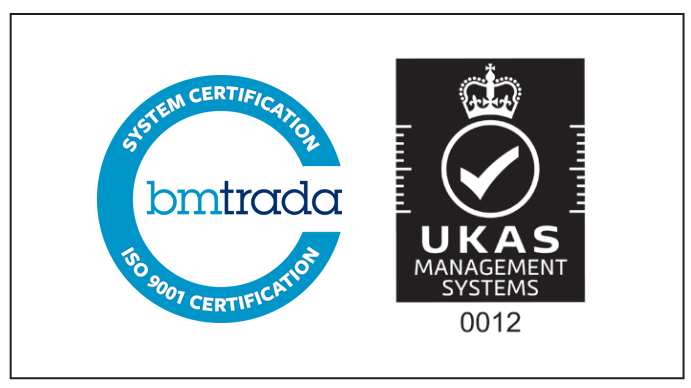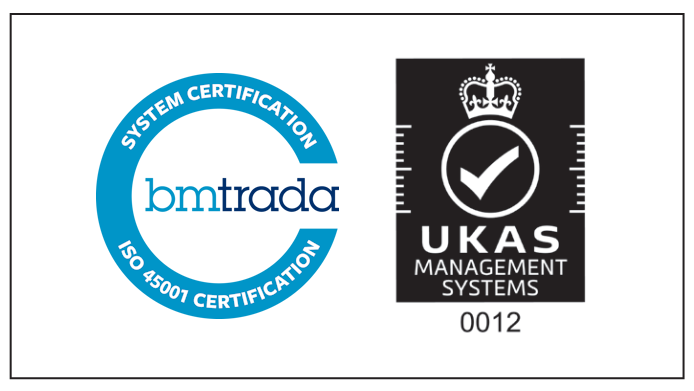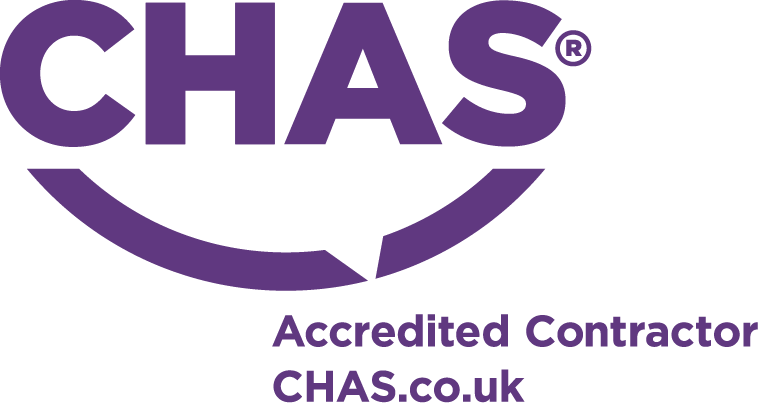Edburton Civil Engineers is certified to carry out works which adhere to Section 106 Planning obligations, commonly known as s106 agreements. This mechanism makes development proposals acceptable in planning terms, that would not otherwise be acceptable. Section 106 agreements are drafted when it is considered that a development will have significant impacts on the local area that cannot be moderated by means of conditions attached to a planning decision.
CASE STUDIES
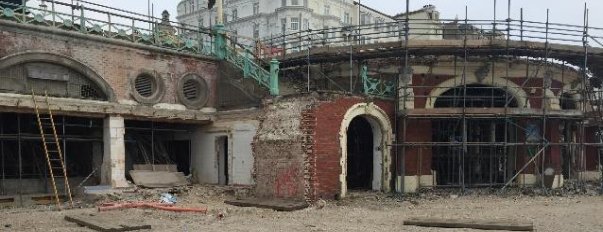
SHELTER HALL, BRIGHTON
Client: BHCC
Contract value: £2,067,913
Edburton Contractors Ltd (ECL) acted as Principal Contractor in providing structural support to the main A259 at its junction with West Street and the Victorian seafront building known as Shelter Hall. Once the structural support works were completed ECL demolished the old building leaving the site safe and ready for development.
The environment was particularly challenging due to existing retail use of nearby arches, proximity to the i360 Observation tower, foot traffic along the beach walkway & road traffic / pedestrians on the A259 above.
Download this case study as PDF
Shelter Hall, Brighton, Phase 1 of 3
Client: BHCC
Client Contact: Leon Bellis, BHCC Project Manager
Contract Start: March 2017
Contract Completion: November 2017
Value: £2,067,913
Description of Contract & Scope
The project successfully delivered the enabling of the existing structure and surrounding landscape. This was vital for securing of the next tranche of funding in Phase 2 of the development, which was to be construction of the new Shelter Hall. This finally culminated in it’s completion with Phase 3 at the end of 2021 – all of which Edburton were the principal contractor for.
The environment was particularly challenging due to existing retail use of nearby arches, proximity to the i360 Observation tower, foot traffic along the beach walkway & road traffic / pedestrians on the A259 above.
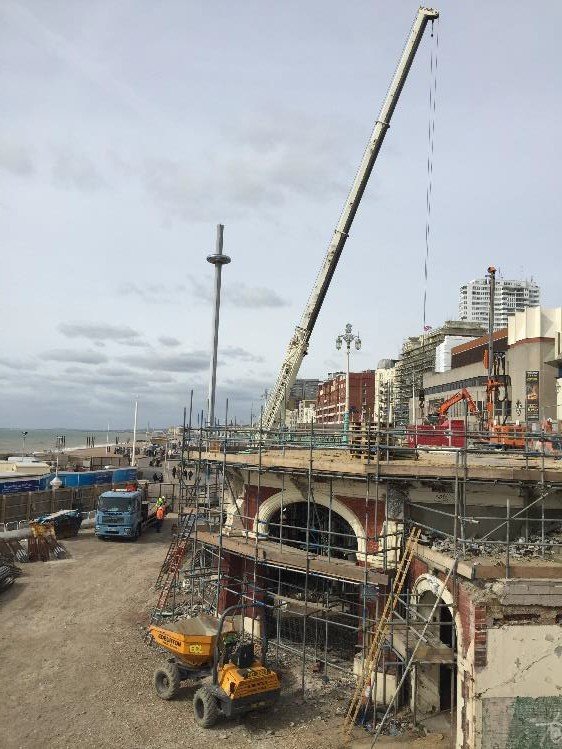
Delivery Principles
ECL were engaged on a negotiated fee basis through its then Term Highways Maintenance Contract amended to suit the following disciplines:
- Design responsibility for Temporary Works
- Contract specific insurance to protect Clients’ risk
- Contiguously piled temporary retaining wall
- Screw piles and raking shores for permanent works pending construction of the new building
- Demolition of the old Shelter Hall Structure.
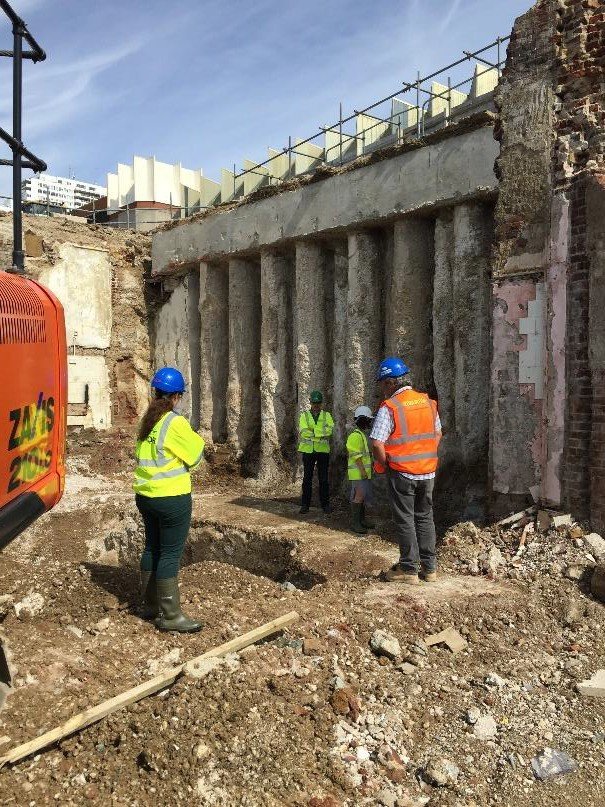
A dedicated design team was established prior to commencement including:
- Clients Representative – Leon Bellis
- Structural Engineers – HOP
- CAT 3 Structural Engineers – Tony Gee & Partners
- Contractors Team – Edburton
Regular meetings were held stating in January 2017 (see attached Q11.4 Diagram 01 for example) to ensure that strict control was maintained:
- Designers Risk Assessments and subsequent Contractors RAMS
- Surety of maintaining the integrity of the existing Highway Asset (A259)
- Public liaison
- Cost monitoring
- Future development of the new Shelter Hall building
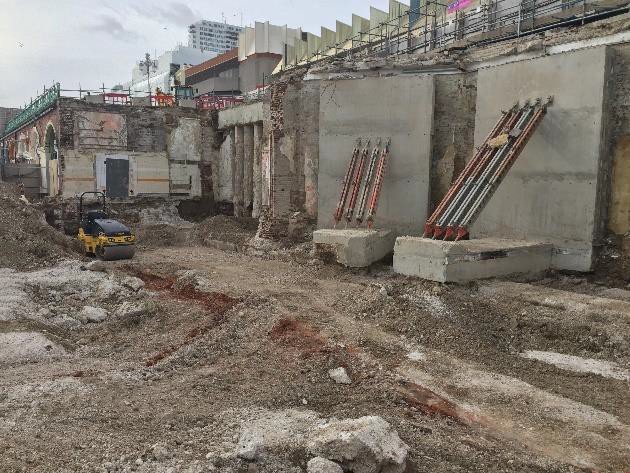
Risk Management and Scheme Challenges
Through Early Contractor Input and holding regular progress / design meetings the following design methodology was jointly agreed and undertaken:
- Installation of a contiguously piled retaining wall with 600mm diameter piles up to 20.0m deep plus an RC capping beam. This was particularly challenging due to a 3.0t weight limit over a large footprint of the site
- Temporary RC bases within the original building supported on mechanical screw piles to be used for temporary propping prior to demolition
- Permanent RC retaining walls within the original building prior to demolition to be used as temporary works during demolition
- Installation of RMD Kiwkform raking shores
- Robotic and traditional demolition

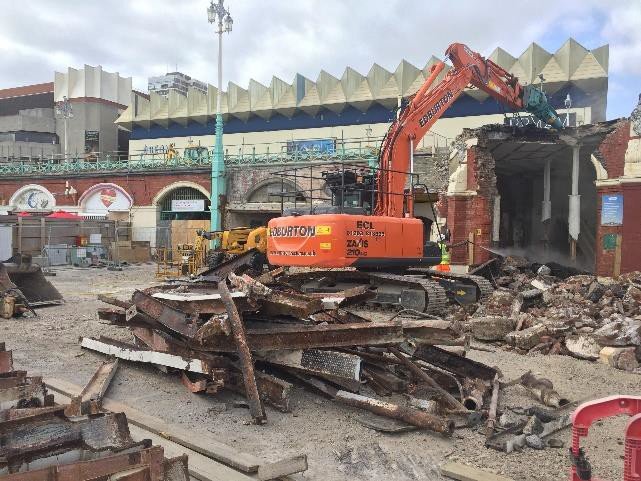
Emergency Work Planning
Due to the nature of the environment and the proximity to the sea we had to react within 24hours to adverse weather warnings to protect against beach erosion which threatened to undermine the site compound which included all welfare, contractors and client offices, parking and storage.
Through ECL owning and operating its own haulage fleet, including a 42.0 GVW low loader along with a large fleet of 3.5t – 25.0t 360 excavators it was able to provide labour and plant at very short notice to replenish shingle
Innovation
Due to the 3.0t weight limit imposed on the Shelter Hall roof we had a very limited footprint within which to operate. Through early engagement with piling specialists Van Elle to select a compact but high performing piling rig, use of the lower prom for craneage and the storage of reinforcement we were able to keep all pedestrian and vehicular routes open as well as having zero effect on neighbouring business premises.
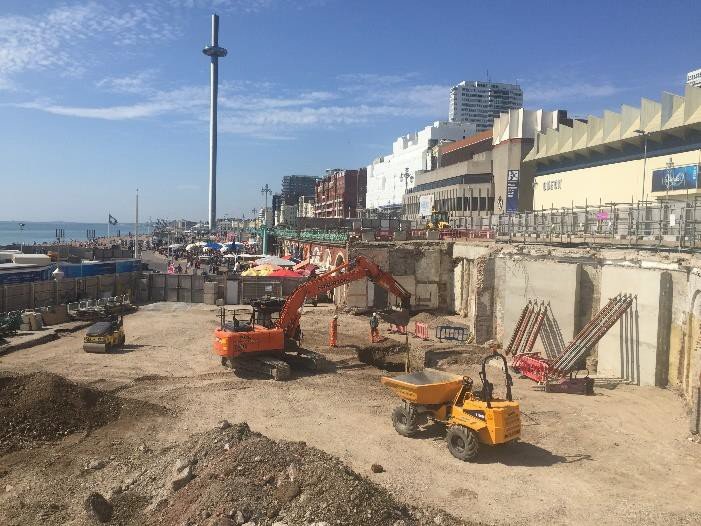
Outcome – Budget, Schedule and Quality
The project successfully delivered the ability for the next phase of the development which was to be construction of the new Shelter Hall.
The project demonstrated ECL’s ability to achieve BHCC’s key outcomes for this Highways Services Contract as follows:
- BHCC Key Outcomes: Project Achievements
- Environmental: Worked to correct beach erosion. Demolition waste removed for recycling.
- Cost management: Cost control undertaken closely with the Client
- Customer satisfaction: Successful completion facilitated the next phase of building works
- Quality assurance: Innovative techniques introduced to solve problems
- Safety: Pedestrians and motorists safely segregated from the works. All works planned and executed to ensure ongoing structural integrity
- Social value: No disruption to adjacent businesses. Prom remained open for pedestrians
- Schedule management: Works undertaken to planned programme
- Well planned Permits: Works undertaken under BHCC Permit
CLIENTS

CAPABILITY
Edburton is certified to carry out works which adhere to Section 106 Planning obligations, commonly known as s106 agreements. This mechanism makes development proposals acceptable in planning terms, that would not otherwise be acceptable. Section 106 agreements are drafted when it is considered that a development will have significant impacts on the local area that cannot be moderated by means of conditions attached to a planning decision.
OUR SERVICES
LOCAL AUTHORITY
Edburton has over fifty years’ experience on Local Authority work. These have ranged from small scale maintenance contracts to large multi-million pound and framework civil engineering projects, these include:
COMMERCIAL DRAINAGE & UTILITIES
Edburton has worked extensively for private clients and local districts and authorities on numerous drainage projects for over 50 years.
We range from 24 hour round the clock emergency relief, to the construction of complete new systems. These services include any of all of the following:
COMMERCIAL DRAINAGE & UTILITIES
Edburton has worked extensively for private clients and local districts and authorities on numerous drainage projects for over 50 years.
We range from 24 hour round the clock emergency relief, to the construction of complete new systems. These services include any of all of the following:
HARD & SOFT LANDSCAPING
Edburton carries out both hard and soft landscaping for local authority and private clients, ranging from a few thousand pounds to multi million pound developments.
RECYCLED AGGREGRATE
Edburton’s recycled aggregates can be used for the construction of paths, roads and car parks either as a base or as a finished surface.
MOT Type 1 / 6F5 (as above) / 40-75mm Crushed Concrete
RECYCLED AGGREGRATE
Edburton’s recycled aggregates can be used for the construction of paths, roads and car parks either as a base or as a finished surface.
MOT Type 1 / 6F5 (as above) / 40-75mm Crushed Concrete
