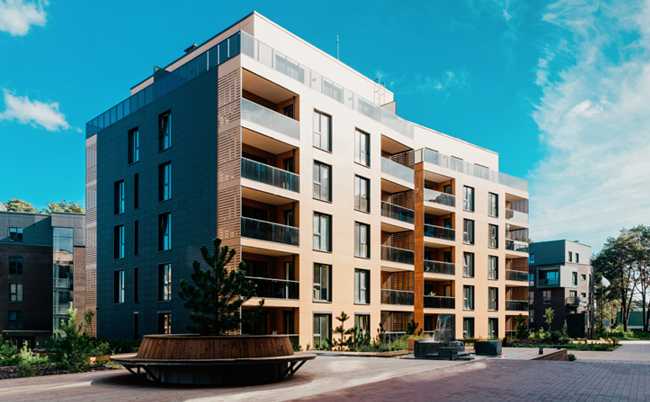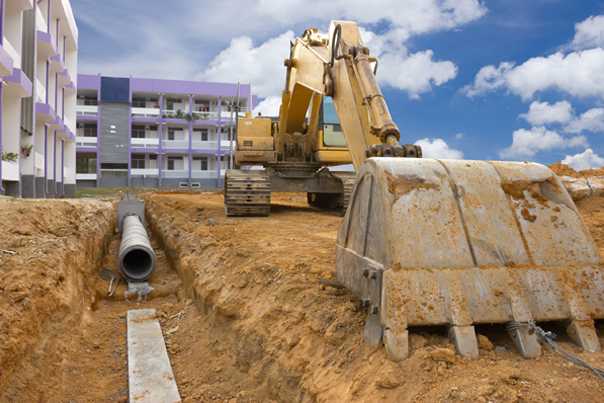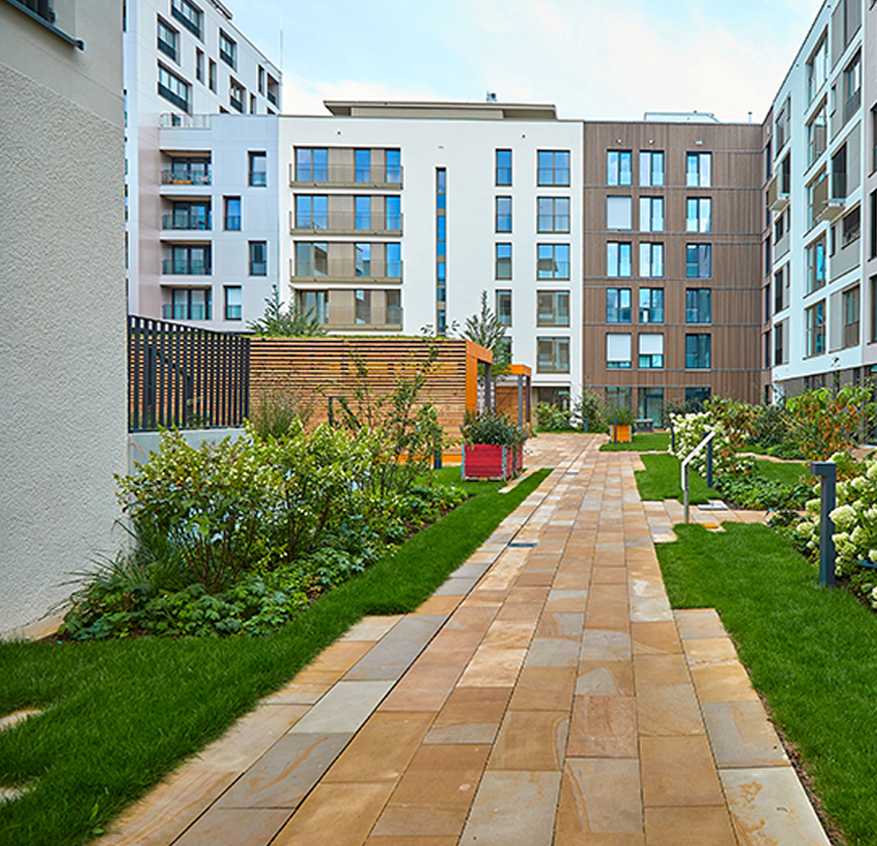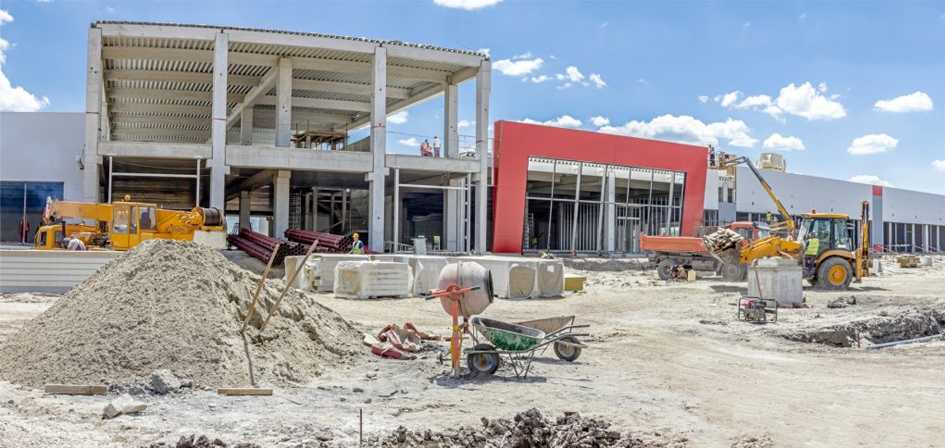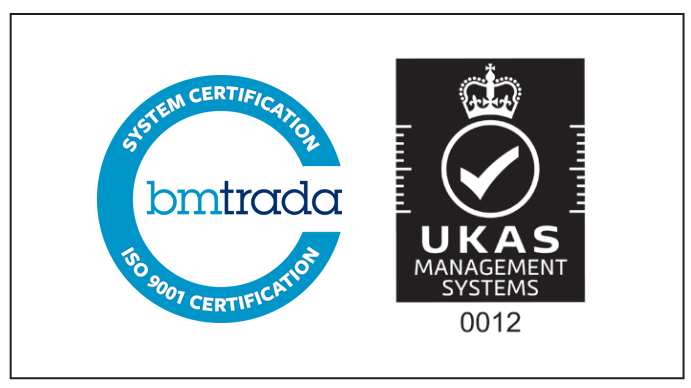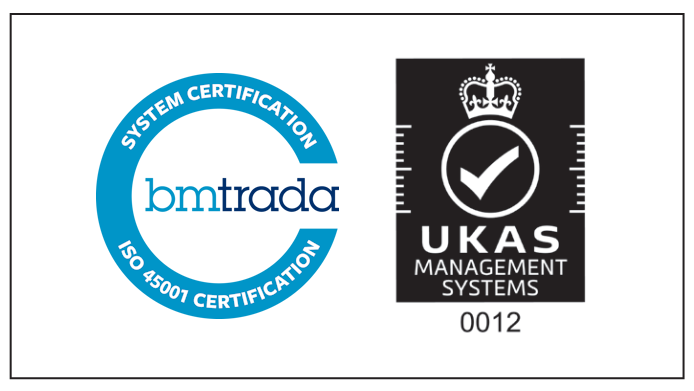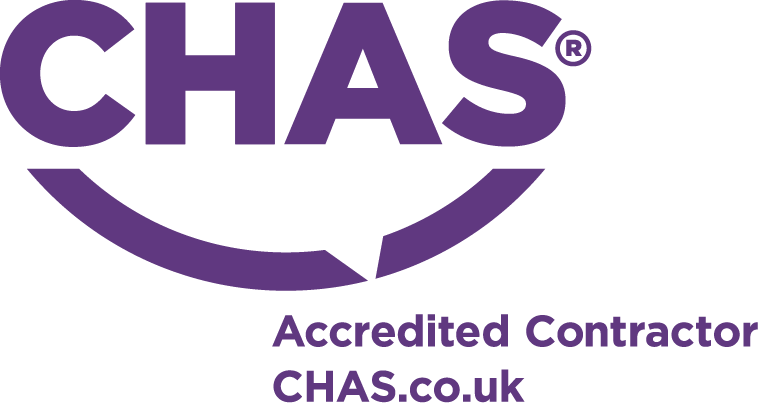Edburton has extensive experience in hard and soft landscaping, covering all major aspects, such as earth moving, installation of new paving or replacing worn paving, creation of new driveways or renovating existing driveways, and any formwork requirements.
We work with clients to ensure quality reinstatements that improve the area via environmentally sustainable methods.
CASE STUDIES
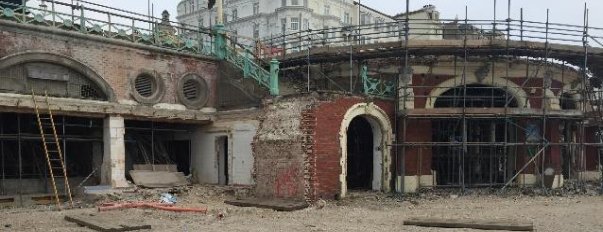
SHELTER HALL, BRIGHTON
Client: BHCC
Contract value: £2,067,913
Edburton Contractors Ltd (ECL) acted as Principal Contractor in providing structural support to the main A259 at its junction with West Street and the Victorian seafront building known as Shelter Hall. Once the structural support works were completed ECL demolished the old building leaving the site safe and ready for development.
The environment was particularly challenging due to existing retail use of nearby arches, proximity to the i360 Observation tower, foot traffic along the beach walkway & road traffic / pedestrians on the A259 above.
Download this case study as PDF
Shelter Hall, Brighton, Phase 1 of 3
Client: BHCC
Client Contact: Leon Bellis, BHCC Project Manager
Contract Start: March 2017
Contract Completion: November 2017
Value: £2,067,913
Description of Contract & Scope
The project successfully delivered the enabling of the existing structure and surrounding landscape. This was vital for securing of the next tranche of funding in Phase 2 of the development, which was to be construction of the new Shelter Hall. This finally culminated in it’s completion with Phase 3 at the end of 2021 – all of which Edburton were the principal contractor for.
The environment was particularly challenging due to existing retail use of nearby arches, proximity to the i360 Observation tower, foot traffic along the beach walkway & road traffic / pedestrians on the A259 above.
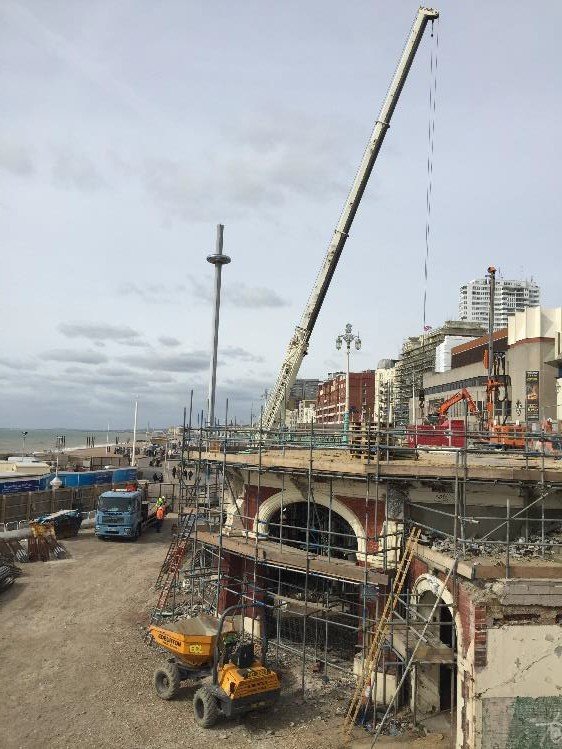
Delivery Principles
ECL were engaged on a negotiated fee basis through its then Term Highways Maintenance Contract amended to suit the following disciplines:
- Design responsibility for Temporary Works
- Contract specific insurance to protect Clients’ risk
- Contiguously piled temporary retaining wall
- Screw piles and raking shores for permanent works pending construction of the new building
- Demolition of the old Shelter Hall Structure.
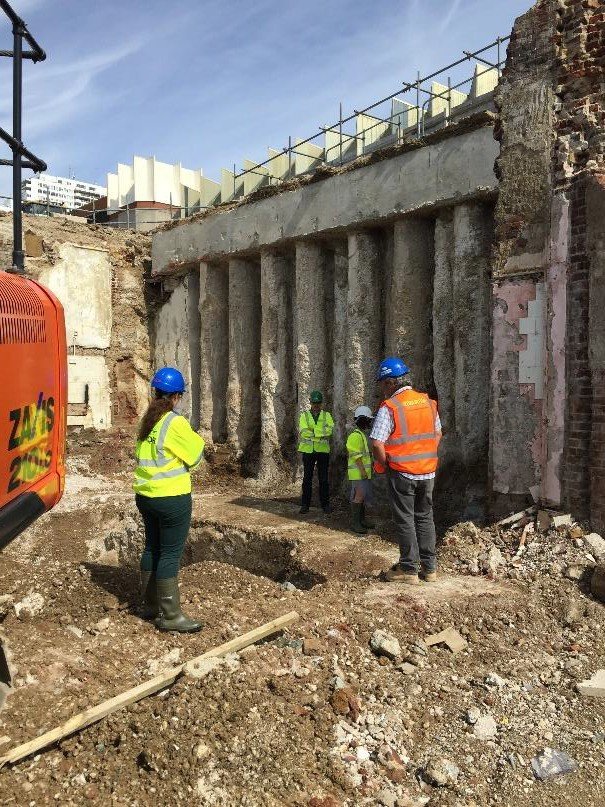
A dedicated design team was established prior to commencement including:
- Clients Representative – Leon Bellis
- Structural Engineers – HOP
- CAT 3 Structural Engineers – Tony Gee & Partners
- Contractors Team – Edburton
Regular meetings were held stating in January 2017 (see attached Q11.4 Diagram 01 for example) to ensure that strict control was maintained:
- Designers Risk Assessments and subsequent Contractors RAMS
- Surety of maintaining the integrity of the existing Highway Asset (A259)
- Public liaison
- Cost monitoring
- Future development of the new Shelter Hall building
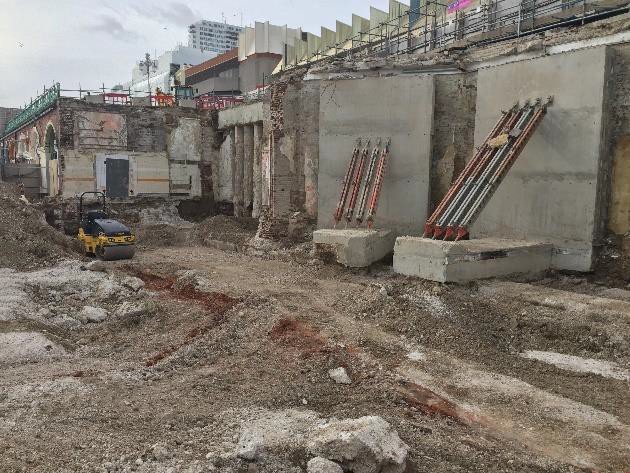
Risk Management and Scheme Challenges
Through Early Contractor Input and holding regular progress / design meetings the following design methodology was jointly agreed and undertaken:
- Installation of a contiguously piled retaining wall with 600mm diameter piles up to 20.0m deep plus an RC capping beam. This was particularly challenging due to a 3.0t weight limit over a large footprint of the site
- Temporary RC bases within the original building supported on mechanical screw piles to be used for temporary propping prior to demolition
- Permanent RC retaining walls within the original building prior to demolition to be used as temporary works during demolition
- Installation of RMD Kiwkform raking shores
- Robotic and traditional demolition
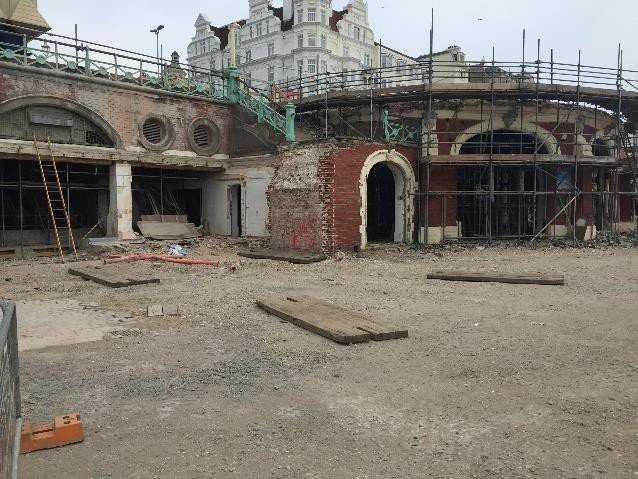
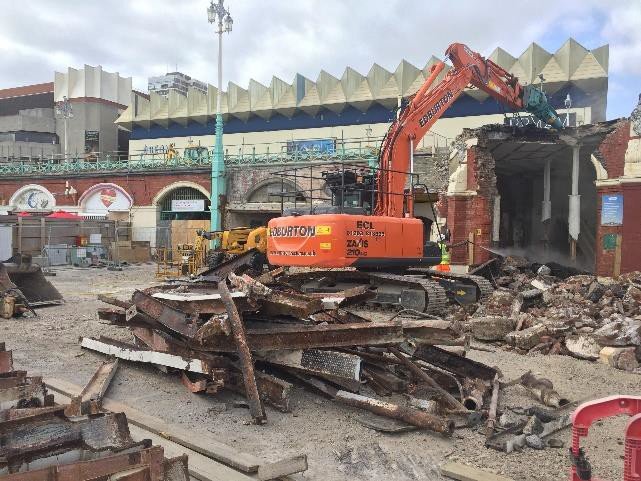
Emergency Work Planning
Due to the nature of the environment and the proximity to the sea we had to react within 24hours to adverse weather warnings to protect against beach erosion which threatened to undermine the site compound which included all welfare, contractors and client offices, parking and storage.
Through ECL owning and operating its own haulage fleet, including a 42.0 GVW low loader along with a large fleet of 3.5t – 25.0t 360 excavators it was able to provide labour and plant at very short notice to replenish shingle
Innovation
Due to the 3.0t weight limit imposed on the Shelter Hall roof we had a very limited footprint within which to operate. Through early engagement with piling specialists Van Elle to select a compact but high performing piling rig, use of the lower prom for craneage and the storage of reinforcement we were able to keep all pedestrian and vehicular routes open as well as having zero effect on neighbouring business premises.
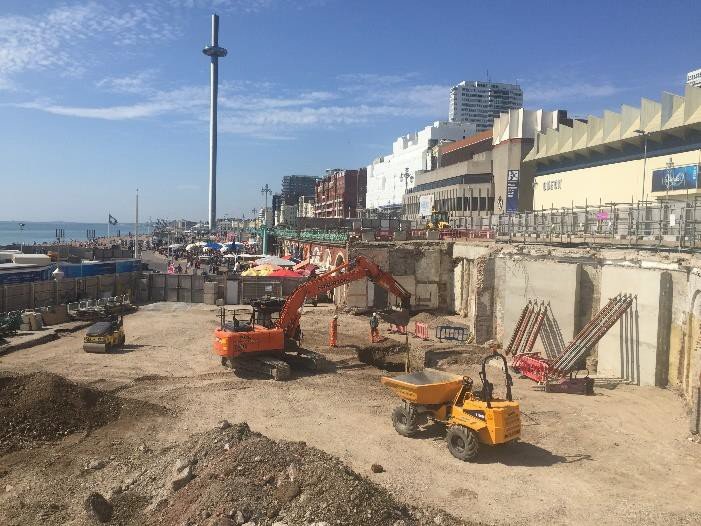
Outcome – Budget, Schedule and Quality
The project successfully delivered the ability for the next phase of the development which was to be construction of the new Shelter Hall.
The project demonstrated ECL’s ability to achieve BHCC’s key outcomes for this Highways Services Contract as follows:
- BHCC Key Outcomes: Project Achievements
- Environmental: Worked to correct beach erosion. Demolition waste removed for recycling.
- Cost management: Cost control undertaken closely with the Client
- Customer satisfaction: Successful completion facilitated the next phase of building works
- Quality assurance: Innovative techniques introduced to solve problems
- Safety: Pedestrians and motorists safely segregated from the works. All works planned and executed to ensure ongoing structural integrity
- Social value: No disruption to adjacent businesses. Prom remained open for pedestrians
- Schedule management: Works undertaken to planned programme
- Well planned Permits: Works undertaken under BHCC Permit
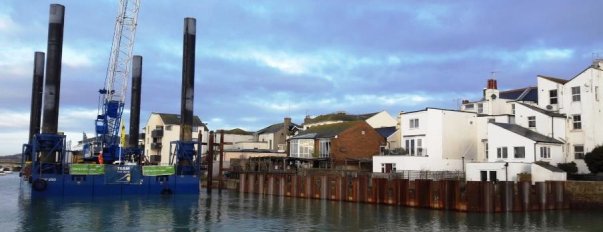
SHOREHAM AND ADUR TIDAL WALLS
Client: Environment Agency
Contract value: £31M
Edburton Contractors utilised the expertise of our Specialist Subcontractor J.T.Mackley to fulfil the requirement of the coastal protection works. The following is an example of how J.T.Mackley fulfils this criterion.
- Raised Shoreham’s coastal flood defences protecting homes and business
- Installed over 3km of footpaths and cycle tracks
- New wetland habitats
- Giken Piling rig to pile with no access
- Emergency Flood Response
Download this case study as PDF
Shoreham and Ardur Tidal Walls
Client: Environment Agency
Client Contact: James Fuller, Senior Project Manager
Contract Start: June 2016
Contract Completion: February 2019
Value: £31M
Description of Contract & Scope
Mackley was the Principal Contractor under The Construction (Design and Management) Regulations 2015 within our joint venture Team Van Oord (TVO).
The project’s aim was to enhance the coastal defences along 7.2km of the tidal River Adur, protecting more than 2400 properties in Shoreham. It exemplifies multiple engineering solutions meeting environmental and engineering challenges inherent when working in a built-up area and in tidal conditions. The design and construction methods were tailored for each of the 10 ‘Reaches’ illustrated in the figure below. Each Reach had its own challenges, including working adjacent to Brighton City Airport; the Worthing to Brighton rail line; Shoreham Fort; plus multiple businesses and homes. Reaches E1-3 and W4-7 were inside a protected wildlife site, the Adur Estuary SSSI. We also had to temporarily divert riverside footpaths and several highways and manage our impacts on pleasure craft.
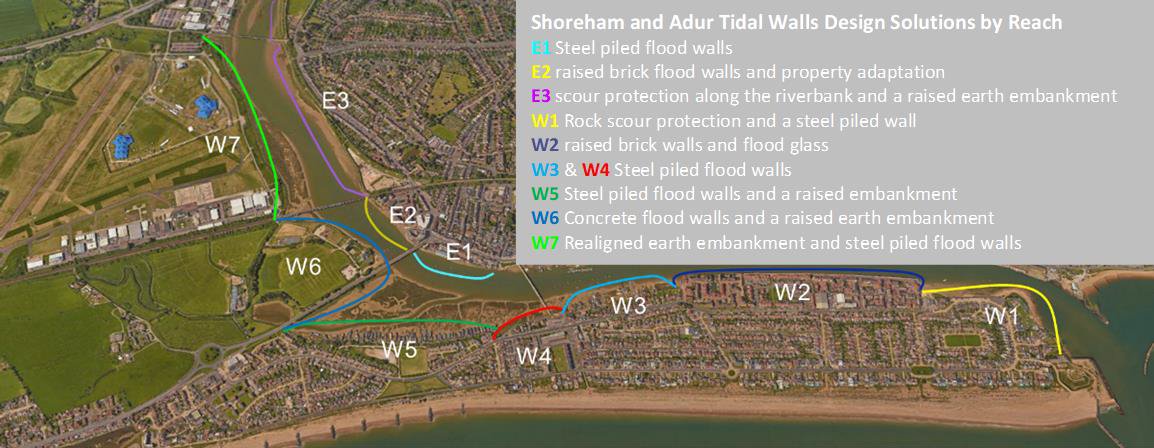
Risk Management and Scheme Challenges
The locational challenges presented major risks for construction. Some examples included:
Tidal working and lack of access: Due to riverside buildings, the defences in W1, W3, W4 and E1 was only accessible from the foreshore. We used specialist floating plant for E1 and installed the other reaches by programming the works to work a low tide. We also installed temporary trackways across the mudflats.
Noise & vibration: The E1 pile line ran adjacent to housing, including listed buildings, and there was no landside access. We therefore installed the piles from a jack-up barge in the river. To control the
risks, we produced a detailed noise and vibration management plan, including real-time feedback enabling machine operators to keep noise and vibration levels within agreed limits.
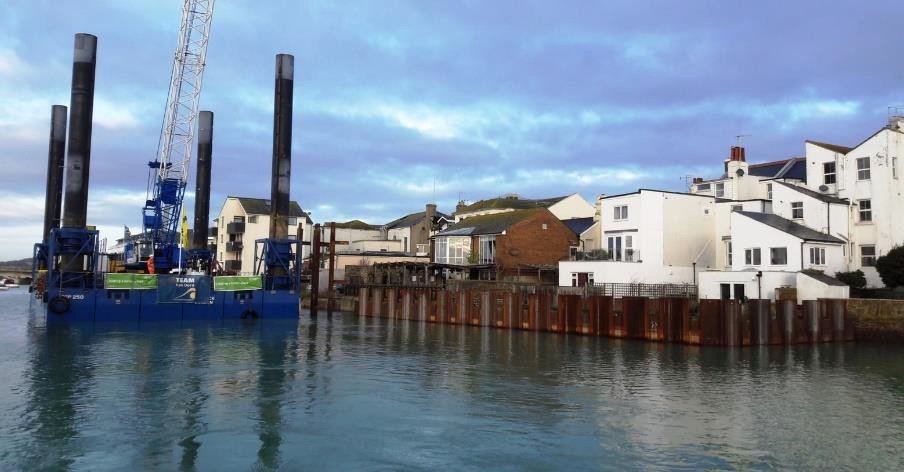
Reducing impacts on Shoreham’s houseboat community: Our engineers worked directly with the houseboat owners, client and designers to improve the detailed design, realigning the defences behind the existing river wall. This retained the houseboat access jetties and made the defences easier to build.
Reptiles: The river wall in W4 was home to a small population of reptiles. We moved them to pre-prepared areas of grassland which included turfs taken from elsewhere in the scheme to preserve the local flora seedbank.
Protecting Shoreham’s Heritage: We helped re-design the car park in W1 to complement the historic setting of Shoreham Fort and used low vibration piling methods whilst installing defences directly adjacent to WWII pill boxes alongside Brighton City Airport.
Outcome
The scheme raised Shoreham’s coastal flood defences protecting homes and business. We installed over 3km of footpaths and cycle tracks in Reaches W7 and E3, which are now the southernmost stretch of the Downs Link. We installed a new ramp down to the foreshore at Shoreham Fort, making this sandy beach accessible at low tide. Project completion was over 12 months later than planned due to early problems gaining landowner permissions and blocked access from third party works to the rail bridge. We worked with the Client to mitigate delays, arranging access permissions and prioritising other areas of the scheme until we could access under the rail bridge.
Shoreham and Adur Tidal Walls won 10 industry awards including the 2020 RICS Social Impact Awards infrastructure scheme of the year ‘Recognising the built environment’s positive and transformational contribution to society’ and the 2019 British Construction Industry Awards Category: Climate Resilience Project of the Year.
Innovation
We used innovative techniques to build the scheme whilst protecting and enhancing the environment:
New wetland habitats in Reach W7: We moved 1km of the existing river wall back by over 100m allowing the area to flood at high tide, creating 1.5 Ha of new saltmarsh and mudflats. This is a new approach called ‘managed realignment’. The new coastal wetland habitats are valuable in themselves and will also become feeding grounds for the estuary’s birds.
Geoconnect+ mapping tool: Our team developed digital mapping enabling a link to photos, borehole logs, drawings etc. anywhere along the scheme.
How to pile with no access: With no landside access in W5, we used a Giken piling rig which runs on top of the previously installed piles to install the next section (pictured right).
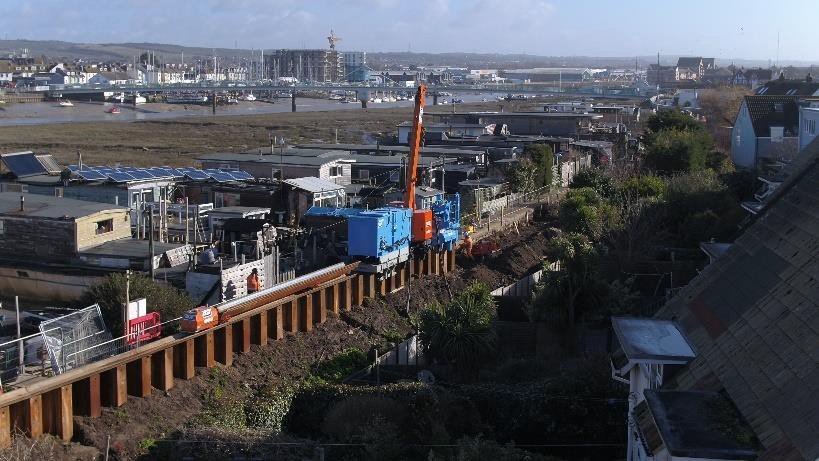
Property adaptation: We re-designed defences for the Bridge Inn, adapting the existing structure for flood defence rather than building a new riverside
wall that would block views from the beer garden.
Emergency Flood Response
We provided emergency response during the works when a tidal surge and heavy rainfall put the town at risk from flooding. Our teams responded within 72 hours, deploying sandbag barriers in several low spots along the river.
We had previously responded within 24 hours to flooding of the airport. We first installed temporary bag work defences to plug the breach in the riverbank and later installed a sheet piled and rock defence, pictured:
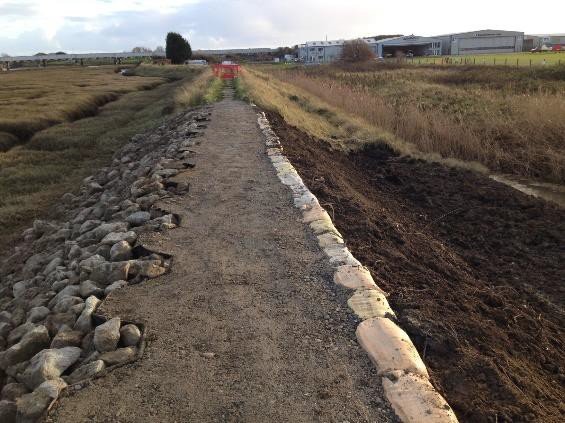
Mackley is the Environment Agency’s first response contractor for flood emergencies in the Southeast and supports local authorities with coastal flood emergencies. Recently, we deployed rapidly for BHCC to clear shingle from hove promenade following Storm Eunice.
We have a full-time emergency hotline and can attend within 24 hours of a call, inside the period required by BHCC.
The project demonstrated ECL’s ability to achieve BHCC’s key outcomes for this Highways Services Contract as follows:
- BHCC Key Outcomes: Project Achievements
- Environmental: Reptile population preserved and protected. Coastal flood defences successfully raised. Wetland habitat created
- Cost management: Project delivered to budget
- Customer satisfaction: Houseboat access retained throughout
- Quality assurance: Specialist river plant and piling rigs ensured quality of workmanship
- Safety: Emergency response provided to protect from tidal surges and heavy rainfall
- Social value: Paths connected to the Downs Link
- Schedule management: Multiple engineering works scheduled to work with tides
- Well planned Permits: Works within EA Permits
CLIENTS

CAPABILITY
As Formwork Engineers, Edburton can do this and that.
OUR SERVICES
LOCAL AUTHORITY
Edburton has over fifty years’ experience on Local Authority work. These have ranged from small scale maintenance contracts to large multi-million pound and framework civil engineering projects, these include:
COMMERCIAL DRAINAGE & UTILITIES
Edburton has worked extensively for private clients and local districts and authorities on numerous drainage projects for over 50 years.
We range from 24 hour round the clock emergency relief, to the construction of complete new systems. These services include any of all of the following:
COMMERCIAL DRAINAGE & UTILITIES
Edburton has worked extensively for private clients and local districts and authorities on numerous drainage projects for over 50 years.
We range from 24 hour round the clock emergency relief, to the construction of complete new systems. These services include any of all of the following:
HARD & SOFT LANDSCAPING
Edburton carries out both hard and soft landscaping for local authority and private clients, ranging from a few thousand pounds to multi million pound developments.
RECYCLED AGGREGRATE
Edburton’s recycled aggregates can be used for the construction of paths, roads and car parks either as a base or as a finished surface.
MOT Type 1 / 6F5 (as above) / 40-75mm Crushed Concrete
RECYCLED AGGREGRATE
Edburton’s recycled aggregates can be used for the construction of paths, roads and car parks either as a base or as a finished surface.
MOT Type 1 / 6F5 (as above) / 40-75mm Crushed Concrete
