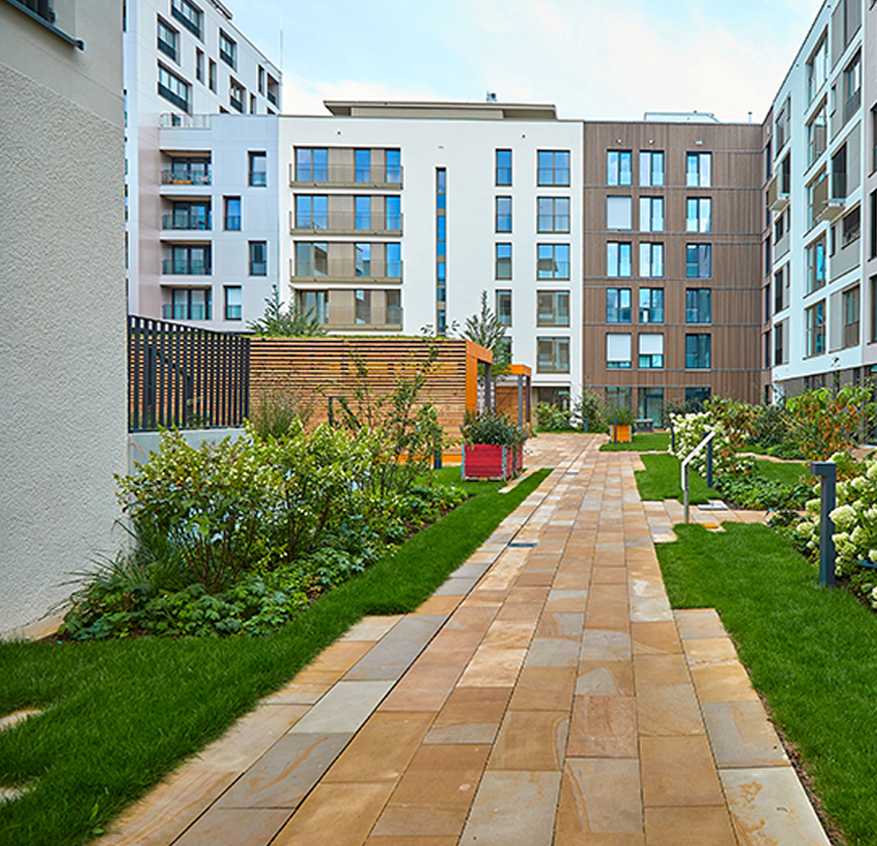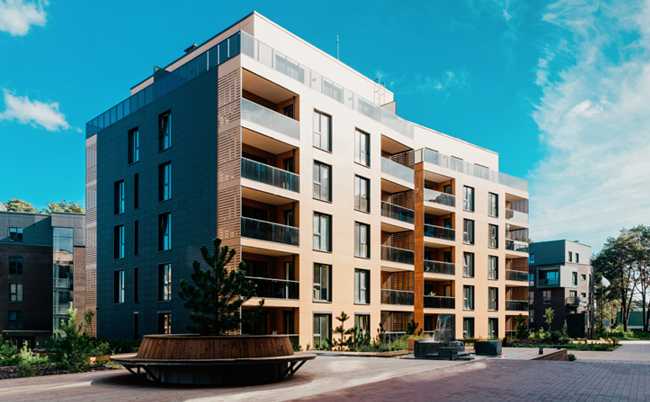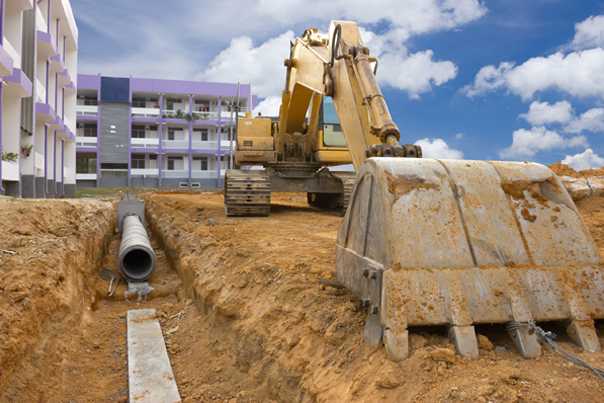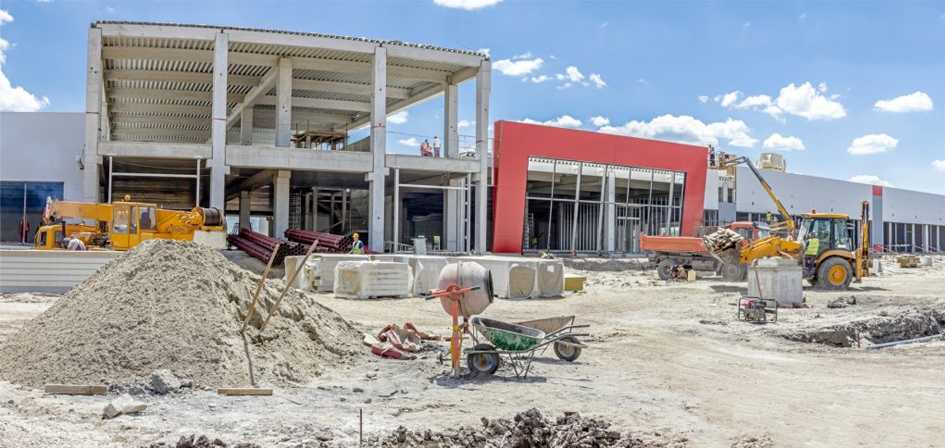HARD & SOFT LANDSCAPING
Edburton carries out both hard and soft landscaping for local authority and private clients, ranging from a few thousand pounds to multi million pound developments.
Edburton has extensive experience in hard and soft landscaping, covering all major aspects, such as earth moving, installation of new paving or replacing worn paving, creation of new driveways or renovating existing driveways, and any formwork requirements.
We work with clients to ensure quality reinstatements that improve the area via environmentally sustainable methods.
CASE STUDIES
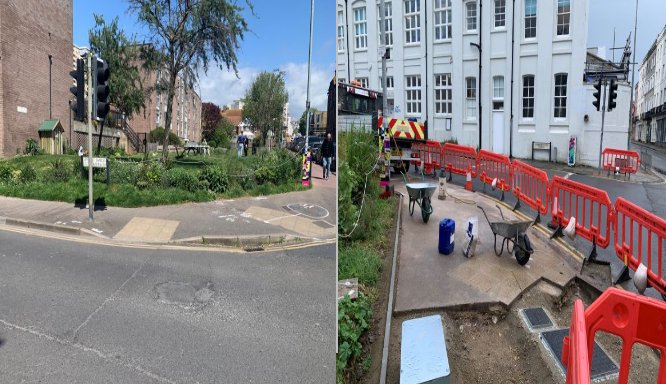
BEDFORD ST / BRISTOL ROAD TRAFFIC SIGNALS UPGRADE, BRIGHTON
Client: Brighton and Hove City Council Traffic Signals Team
Contract value: £62.5k (Spring/Summer 2022)
Scheme Works: – As part of our ongoing planned works & supplier to BHCC for traffic Signals upgrades across the city works on site included:
- Assist client with design suggestions for site.
- Provision for 12 weeks of temporary traffic lights to replicate current on site set up.
- Decommission and clear site of all existing signals equipment.
- Installation of new ducted road crossings.
- Install new drainage and alter kerb lines and crossing points as required.
- Install new pedestrian crossing equipment throughout site to include new tactile crossing points.
- Liaise with secondary subcontractors on site.
- Carry out full tarmac reinstatement to footways and carriageway.
- Install new lining to extent of site.
Download this case study as PDF
Bedford Street / Bristol Road Traffic Signals Upgrade, Brighton
Client: Brighton and Hove City Council Traffic Signals Team
Contract value: £62.5k (Spring/Summer 2022)
Description of Works
Edburton Contractors currently carry out all works for The Traffic Signals department within Brighton. This was a very tight site that would only accommodate one 2–3-man team which led to a programme of 11 weeks in total which we managed to shorten slightly. A high pedestrian footfall and busy bus route led to challenges but through careful planning and the team on site was managed with zero complaints to the client, works also coincided with Brighton Pride weekend which has a high volume of extra visitors to this area of the city. Edburton also managed all 4 separate subcontractors on site to achieve works within agreed timescales.
Not required on this scheme but Edburton also currently install the following as part of our works for the client:
- RTPI bus information signs city wide
- CCTV bases & columns city wide
- Rapid response to RTC to assist/install new traffic signal poles were damaged.
Method of Works
The first job on site was to install the temporary traffic lights, lane closures required in accordance with TM plans and decommission site of all existing equipment that is sent for recycling where available. All new road crossings were marked out and followed by CAT Scans of all areas by trained operatives in conjunction with stat plans. These were then cut with a floor saw and dust suppression.
Following a programme of works which led to four phases/areas of works and each to be completed before moving to the next the team on site excavated with machine and by hand where required around located services to install new ducting, pedestrian crossing points were altered to align each side of the road which required new kerbing, drainage and new road gullies as required with reinstatements to the carriageway.
Footways were also improved with new red tactile paving installed and either reinstated with red paving slabs, block paving, modular paving and tarmac depending on areas excavated. Old draw pits were removed and new installed on all duct runs. A new traffic signals controller base was also installed to a new and safer position
Programme was arranged to allow early access to site for install of all new signal’s equipment by secondary contractor so that all works were completed at the same time to reduce disruption to traffic, retail outlets and pedestrians which also reduced cost to the client. Whilst final install was completed Edburton managed our lining sub-contractor to remove lines where required, install new and refresh the remainder of site.
Welfare, safety, and storage
Edburton provided the client with a program of works and Construction Phase Plan for site that all operatives were briefed upon and then signed and followed.
Edburton agreed with the client a safe area on site to construct a Heras fence compound that would allow safe storage of materials and plant along with a Groundhog welfare unit that would store CPP for site and stat plans. This would also be available to sub-contractors use.
Pedestrian barriers were used, clipped together, and weighted with sandbags for stability around any areas of works and moved as works progressed. Site foreman also signed off daily inspections of TM/barriers etc on site and returned to office with weekly paperwork for record purposes.
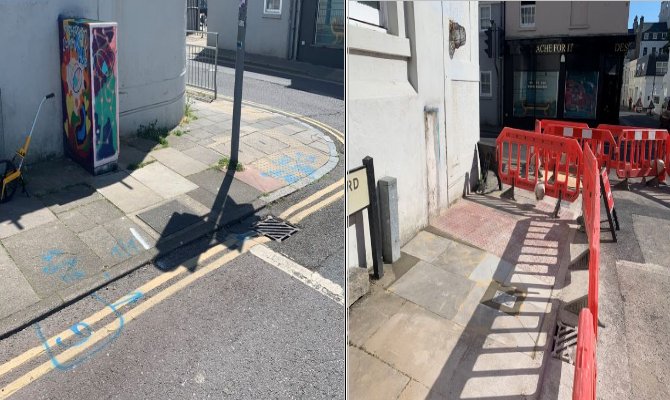
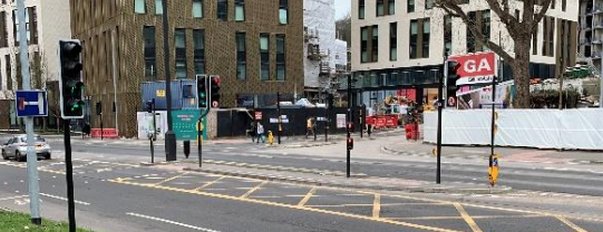
PRESTON BARRACKS S278, BRIGHTON
Client: U+I Plc
Contract value: £945K (S278 Highway Works)
Edburton was employed to develop the former MOD barracks site into student accommodation.
- Removal of vegetation, trees, signs and CCTV
- Install highway drainage network
- Install signage and CCTV
- Construct signal junctions, footpaths, crossings
- Resurfacing, road markings, soft landscaping
Download this case study as PDF
Preston Barracks S278, Brighton
Client: U+I Plc
Client Contact: Kenny Mbeyela, Project Director
Contract Start: 2019
Contract Completion: 2022
Value: £945K (S278 Highway works)
Description of Contract & Scope
Edburton Contractors Ltd (ECL), as Principal Contractor, carried out enabling, S278, hard and soft landscaping works to develop the former MOD barracks site on Lewes Road, Brighton into a mixed development of student accommodation, study space and housing. The contract was undertaken on a JCT form of contract.
A significant highway improvement contract was delivered on Lewes Road including:
Removal of:
- trees and vegetation
- signs and redundant street lighting
- CCTV masts
- Installation of:
highway drainage network - signage
- street lighting and CCTV masts
- Construction of:
2 signal-controlled junctions including duct networks, traffic signals and signal commissioning - new tarmac footpaths including tactile crossing points
- three new roads into new development
Resurfacing of Lewes Rd outside developments
Application of new road markings
Soft landscaping works to verge areas
Risk Management and Scheme Challenges
Traffic Management –ECL worked with BHCC to develop a traffic management (TM) system for this busy Brighton thoroughfare to mitigate the use of temporary traffic signals and maintain constant traffic flows. ECL produced multiple TM plans to allow the implementation of the different phases of the works and used these to apply for Temporary Traffic Regulation Orders (TTRO) from BHCC to alter the traffic flows and close adjoining side streets where required.
A contraflow system allowed the usually segregated bus, cycle and traffic lanes to pass through the works whilst maintaining pedestrian segregation in both directions. Temporary signalled pedestrian crossing points at strategic points throughout the works allowed pedestrians to safely navigate traffic- controlled areas.
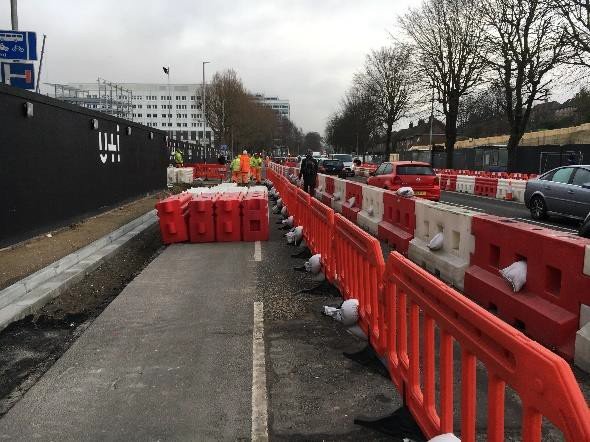
Interface with Adjacent Sites – The works required co-ordination with three other main contractors on adjacent sites who were constructing nine different buildings in order to maintain access for constructions activities. As buildings were handed over in a staged process during the project, measures were required to allow residents and office users access through our works. ECL constructed extensive temporary access routes to enable vehicle and pedestrian access while keeping fire routes clear.
Utility Diversions and Installations – ECL co-ordinated utility works within its TM in order to:
- Divert utilities in order to realign existing kerbs and footpaths to minimise TM required and maintain traffic flows along Lewes Rd.
- Install utility supplies to the new developments including high & low voltage cables, Openreach & Virgin ducts, Southern Water mains and SGN gas installations.
Night Working – As each phase of work was completed large sections of the project required carriageway tarmac resurfacing. ECL undertook the resurfacing and road marking works at night in order to maintain the quality of the surface finish by occupying a greater road width than was possible under the daytime TM system without temporary traffic signals which would cause severe traffic delays during the day. The works were undertaken during mild dry weather to ensure a high quality of road surface and markings were achieved.
ECL worked with BHCC and in particular the Environmental Health department to determine the noise levels of the construction plant and ensure the works would not cause undue disturbance to local residents who were informed via letter drops of the upcoming works.
Innovation
Several large trees lined the eastern edge of Lewes Road where ECL were required to install a duct run to connect the northern and southern signal-
controlled junctions. ECL undertook trial holes and in conjunction with the BHCC tree officer it was determined that these new ducts could not be laid in the footpath without causing damage to the tree roots. It was therefore decided that the ducts should be laid in the carriageway. This meant excavating near a number of water mains and electricity cables. To mitigate the risk of damage to these utilities ECL used a vacuum excavator to excavate the trench safely.
ECL have now adopted this innovative excavation
technique on other schemes for BHCC including traffic signals projects and a SuDS scheme at Carden Avenue where it was used to safely excavate around tree roots and a medium pressure gas main.
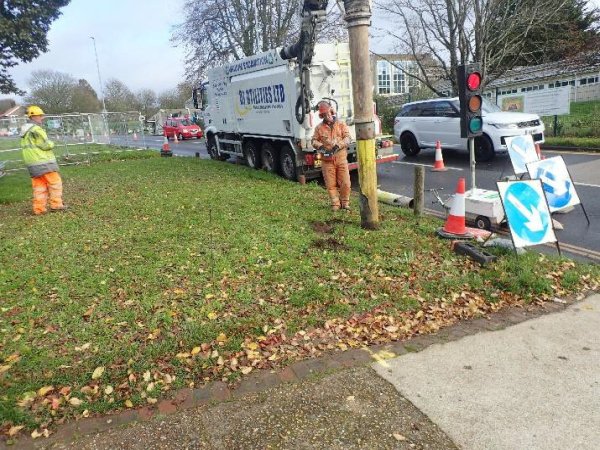
Outcome – Budget, Schedule and Quality
The project successfully delivered new access roads into the high-profile Preston Barracks redevelopment project and provided safer means for pedestrians to cross Lewes Road.
The project was delivered to budget with tight cost-control governing all works and variations.
Whilst the Covid pandemic, high volume of additional utility works and developer-imposed constraints caused some extension to the overall project, the S278 works themselves did not interrupt site handovers. The works were sequenced to ensure a managed completion and there was no impact on the opening of the new student accommodation and commercial spaces.
Works were monitored using the ISO9001 Quality Assurance scheme. This details how works are undertaken and checked to ensure compliance. We worked in close liaison with the Clerk of Works. Snagging was undertaken as the works progressed.
Despite the high volume of both pedestrian and road users that passed through the works during the programme there were no reported accidents and complaints were minimal. Brighton events such as the Marathon, Pride and London to Brighton cycle race all took place and were unaffected by the works which is testament to the delivery teams co-ordination and planning of the project.
The project demonstrated ECL’s ability to achieve BHCC’s key outcomes for this Highways Services Contract as follows:
- BHCC Key Outcomes: Project Achievements
- Carbon neutrality: Re-routing ducts to prevent damage to trees and utilise vac-ex
- Cost management: Project delivered to budget
- Customer satisfaction: Traffic flows maintained and adjacent sites serviced
- Quality assurance: On going QA monitoring ensured snag free handover
- Safety: TM segregation of pedestrians through works
- Social value: High profile local events unaffected by the project
- Schedule management: Interfaces with other main contractors maintained access and handover
dates - Well planned Permits: Multi-disciplinary working within Permitted TM minimised disruption,
saved TM costs and demonstrated collaboration
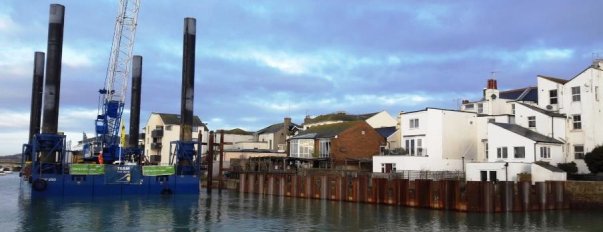
SHOREHAM AND ADUR TIDAL WALLS
Client: Environment Agency
Contract value: £31M
Edburton Contractors utilised the expertise of our Specialist Subcontractor J.T.Mackley to fulfil the requirement of the coastal protection works. The following is an example of how J.T.Mackley fulfils this criterion.
- Raised Shoreham’s coastal flood defences protecting homes and business
- Installed over 3km of footpaths and cycle tracks
- New wetland habitats
- Giken Piling rig to pile with no access
- Emergency Flood Response
Download this case study as PDF
Shoreham and Ardur Tidal Walls
Client: Environment Agency
Client Contact: James Fuller, Senior Project Manager
Contract Start: June 2016
Contract Completion: February 2019
Value: £31M
Description of Contract & Scope
Mackley was the Principal Contractor under The Construction (Design and Management) Regulations 2015 within our joint venture Team Van Oord (TVO).
The project’s aim was to enhance the coastal defences along 7.2km of the tidal River Adur, protecting more than 2400 properties in Shoreham. It exemplifies multiple engineering solutions meeting environmental and engineering challenges inherent when working in a built-up area and in tidal conditions. The design and construction methods were tailored for each of the 10 ‘Reaches’ illustrated in the figure below. Each Reach had its own challenges, including working adjacent to Brighton City Airport; the Worthing to Brighton rail line; Shoreham Fort; plus multiple businesses and homes. Reaches E1-3 and W4-7 were inside a protected wildlife site, the Adur Estuary SSSI. We also had to temporarily divert riverside footpaths and several highways and manage our impacts on pleasure craft.
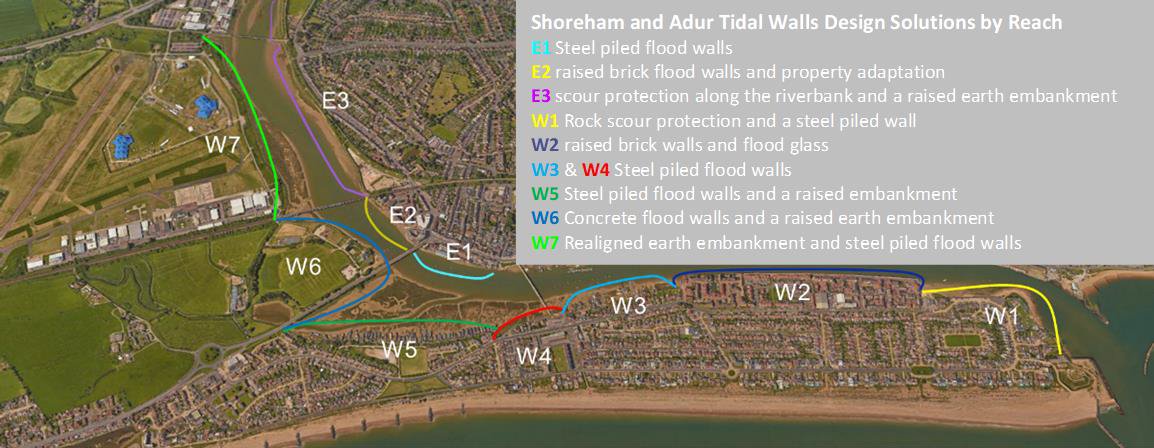
Risk Management and Scheme Challenges
The locational challenges presented major risks for construction. Some examples included:
Tidal working and lack of access: Due to riverside buildings, the defences in W1, W3, W4 and E1 was only accessible from the foreshore. We used specialist floating plant for E1 and installed the other reaches by programming the works to work a low tide. We also installed temporary trackways across the mudflats.
Noise & vibration: The E1 pile line ran adjacent to housing, including listed buildings, and there was no landside access. We therefore installed the piles from a jack-up barge in the river. To control the
risks, we produced a detailed noise and vibration management plan, including real-time feedback enabling machine operators to keep noise and vibration levels within agreed limits.
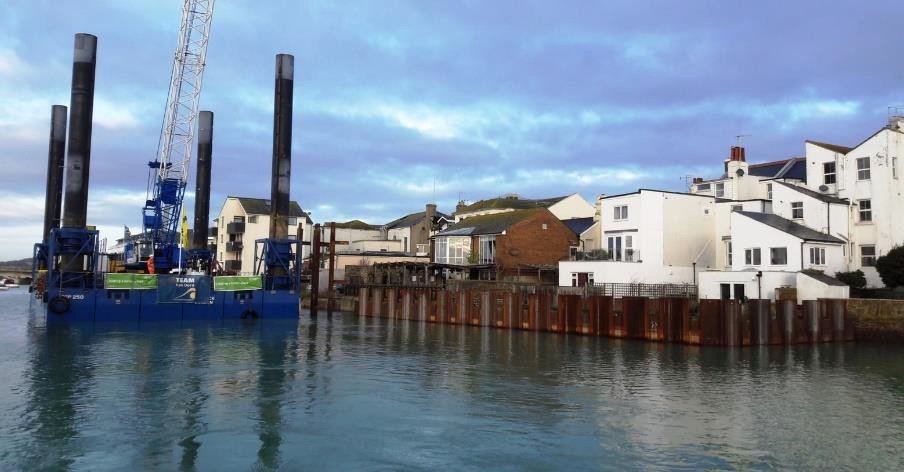
Reducing impacts on Shoreham’s houseboat community: Our engineers worked directly with the houseboat owners, client and designers to improve the detailed design, realigning the defences behind the existing river wall. This retained the houseboat access jetties and made the defences easier to build.
Reptiles: The river wall in W4 was home to a small population of reptiles. We moved them to pre-prepared areas of grassland which included turfs taken from elsewhere in the scheme to preserve the local flora seedbank.
Protecting Shoreham’s Heritage: We helped re-design the car park in W1 to complement the historic setting of Shoreham Fort and used low vibration piling methods whilst installing defences directly adjacent to WWII pill boxes alongside Brighton City Airport.
Outcome
The scheme raised Shoreham’s coastal flood defences protecting homes and business. We installed over 3km of footpaths and cycle tracks in Reaches W7 and E3, which are now the southernmost stretch of the Downs Link. We installed a new ramp down to the foreshore at Shoreham Fort, making this sandy beach accessible at low tide. Project completion was over 12 months later than planned due to early problems gaining landowner permissions and blocked access from third party works to the rail bridge. We worked with the Client to mitigate delays, arranging access permissions and prioritising other areas of the scheme until we could access under the rail bridge.
Shoreham and Adur Tidal Walls won 10 industry awards including the 2020 RICS Social Impact Awards infrastructure scheme of the year ‘Recognising the built environment’s positive and transformational contribution to society’ and the 2019 British Construction Industry Awards Category: Climate Resilience Project of the Year.
Innovation
We used innovative techniques to build the scheme whilst protecting and enhancing the environment:
New wetland habitats in Reach W7: We moved 1km of the existing river wall back by over 100m allowing the area to flood at high tide, creating 1.5 Ha of new saltmarsh and mudflats. This is a new approach called ‘managed realignment’. The new coastal wetland habitats are valuable in themselves and will also become feeding grounds for the estuary’s birds.
Geoconnect+ mapping tool: Our team developed digital mapping enabling a link to photos, borehole logs, drawings etc. anywhere along the scheme.
How to pile with no access: With no landside access in W5, we used a Giken piling rig which runs on top of the previously installed piles to install the next section (pictured right).
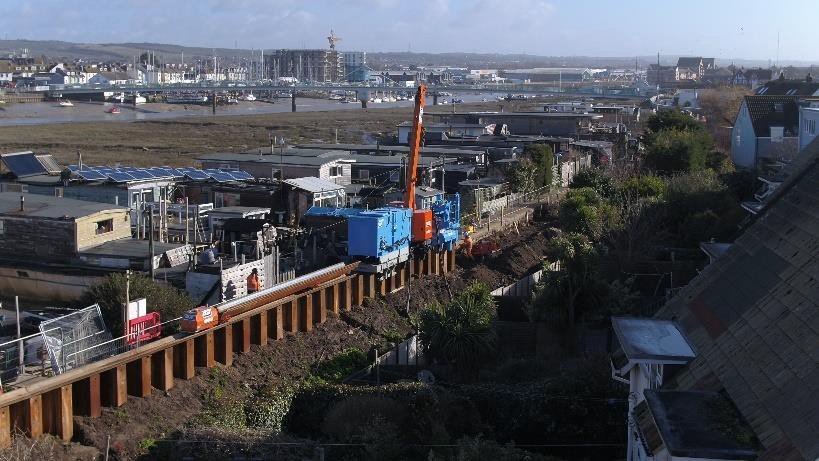
Property adaptation: We re-designed defences for the Bridge Inn, adapting the existing structure for flood defence rather than building a new riverside
wall that would block views from the beer garden.
Emergency Flood Response
We provided emergency response during the works when a tidal surge and heavy rainfall put the town at risk from flooding. Our teams responded within 72 hours, deploying sandbag barriers in several low spots along the river.
We had previously responded within 24 hours to flooding of the airport. We first installed temporary bag work defences to plug the breach in the riverbank and later installed a sheet piled and rock defence, pictured:
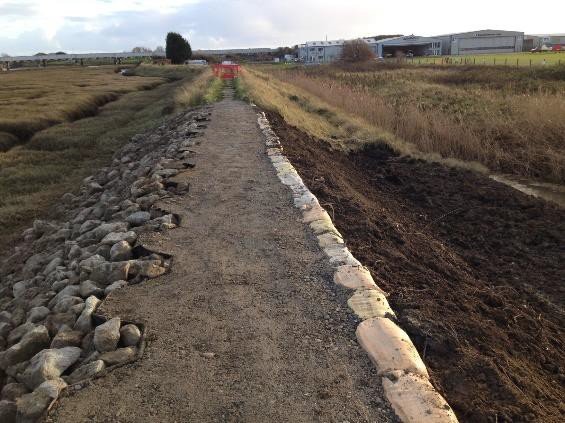
Mackley is the Environment Agency’s first response contractor for flood emergencies in the Southeast and supports local authorities with coastal flood emergencies. Recently, we deployed rapidly for BHCC to clear shingle from hove promenade following Storm Eunice.
We have a full-time emergency hotline and can attend within 24 hours of a call, inside the period required by BHCC.
The project demonstrated ECL’s ability to achieve BHCC’s key outcomes for this Highways Services Contract as follows:
- BHCC Key Outcomes: Project Achievements
- Environmental: Reptile population preserved and protected. Coastal flood defences successfully raised. Wetland habitat created
- Cost management: Project delivered to budget
- Customer satisfaction: Houseboat access retained throughout
- Quality assurance: Specialist river plant and piling rigs ensured quality of workmanship
- Safety: Emergency response provided to protect from tidal surges and heavy rainfall
- Social value: Paths connected to the Downs Link
- Schedule management: Multiple engineering works scheduled to work with tides
- Well planned Permits: Works within EA Permits
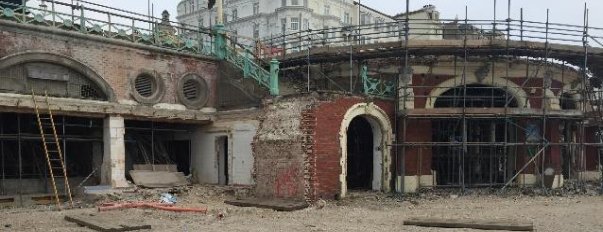
SHELTER HALL, BRIGHTON
Client: BHCC
Contract value: £2,067,913
Edburton Contractors Ltd (ECL) acted as Principal Contractor in providing structural support to the main A259 at its junction with West Street and the Victorian seafront building known as Shelter Hall. Once the structural support works were completed ECL demolished the old building leaving the site safe and ready for development.
The environment was particularly challenging due to existing retail use of nearby arches, proximity to the i360 Observation tower, foot traffic along the beach walkway & road traffic / pedestrians on the A259 above.
Download this case study as PDF
Shelter Hall, Brighton, Phase 1 of 3
Client: BHCC
Client Contact: Leon Bellis, BHCC Project Manager
Contract Start: March 2017
Contract Completion: November 2017
Value: £2,067,913
Description of Contract & Scope
The project successfully delivered the enabling of the existing structure and surrounding landscape. This was vital for securing of the next tranche of funding in Phase 2 of the development, which was to be construction of the new Shelter Hall. This finally culminated in it’s completion with Phase 3 at the end of 2021 – all of which Edburton were the principal contractor for.
The environment was particularly challenging due to existing retail use of nearby arches, proximity to the i360 Observation tower, foot traffic along the beach walkway & road traffic / pedestrians on the A259 above.
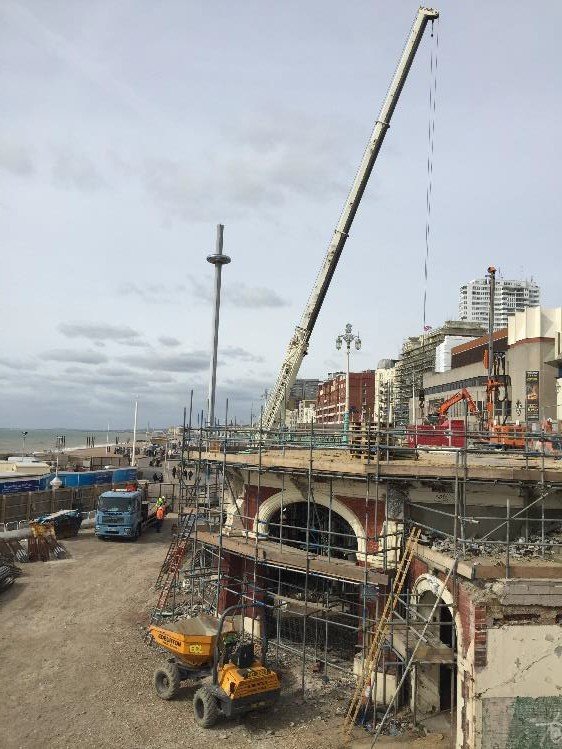
Delivery Principles
ECL were engaged on a negotiated fee basis through its then Term Highways Maintenance Contract amended to suit the following disciplines:
- Design responsibility for Temporary Works
- Contract specific insurance to protect Clients’ risk
- Contiguously piled temporary retaining wall
- Screw piles and raking shores for permanent works pending construction of the new building
- Demolition of the old Shelter Hall Structure.
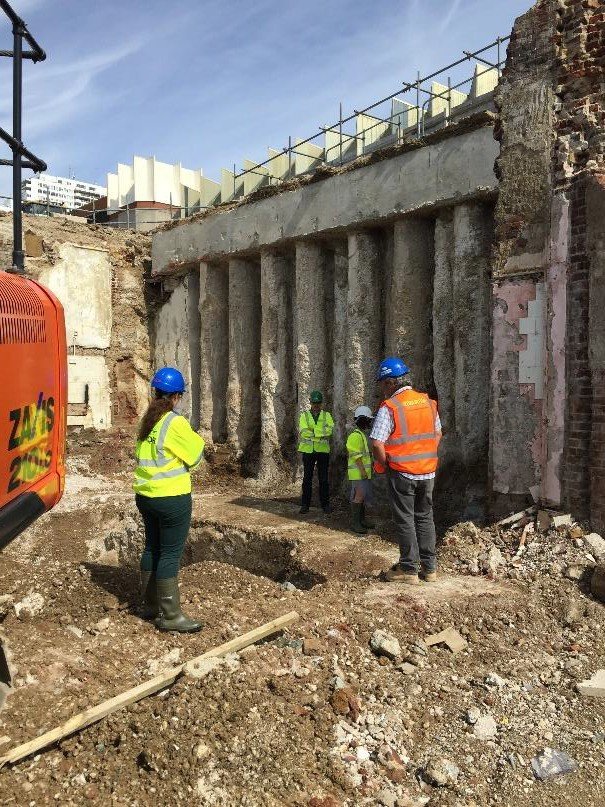
A dedicated design team was established prior to commencement including:
- Clients Representative – Leon Bellis
- Structural Engineers – HOP
- CAT 3 Structural Engineers – Tony Gee & Partners
- Contractors Team – Edburton
Regular meetings were held stating in January 2017 (see attached Q11.4 Diagram 01 for example) to ensure that strict control was maintained:
- Designers Risk Assessments and subsequent Contractors RAMS
- Surety of maintaining the integrity of the existing Highway Asset (A259)
- Public liaison
- Cost monitoring
- Future development of the new Shelter Hall building
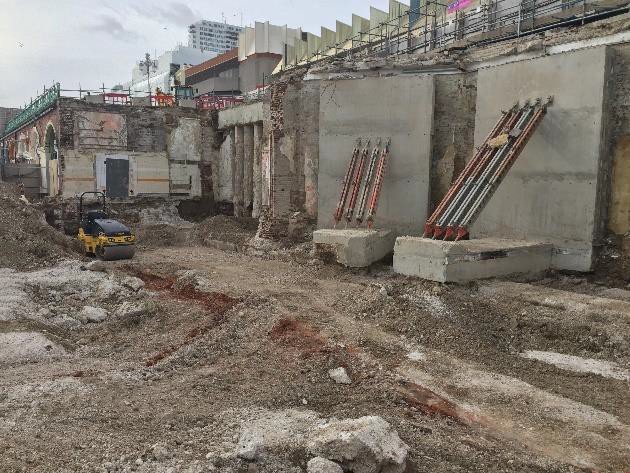
Risk Management and Scheme Challenges
Through Early Contractor Input and holding regular progress / design meetings the following design methodology was jointly agreed and undertaken:
- Installation of a contiguously piled retaining wall with 600mm diameter piles up to 20.0m deep plus an RC capping beam. This was particularly challenging due to a 3.0t weight limit over a large footprint of the site
- Temporary RC bases within the original building supported on mechanical screw piles to be used for temporary propping prior to demolition
- Permanent RC retaining walls within the original building prior to demolition to be used as temporary works during demolition
- Installation of RMD Kiwkform raking shores
- Robotic and traditional demolition
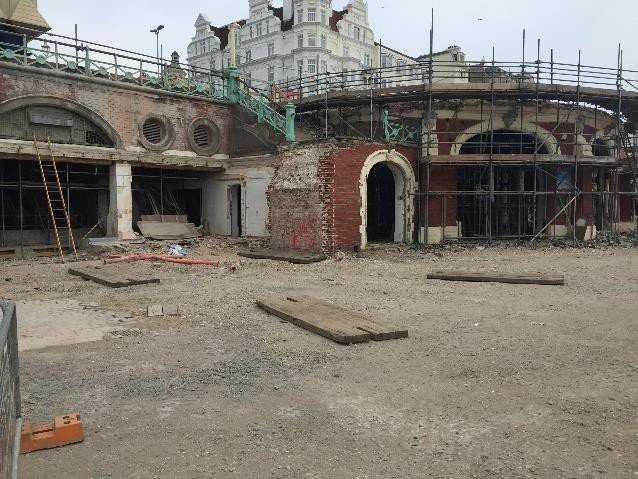
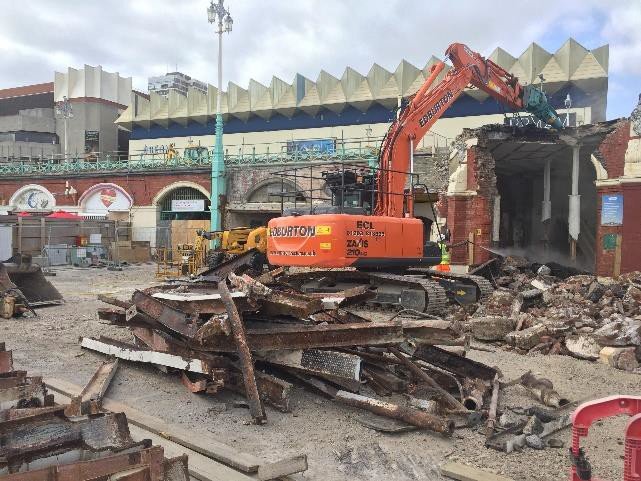
Emergency Work Planning
Due to the nature of the environment and the proximity to the sea we had to react within 24hours to adverse weather warnings to protect against beach erosion which threatened to undermine the site compound which included all welfare, contractors and client offices, parking and storage.
Through ECL owning and operating its own haulage fleet, including a 42.0 GVW low loader along with a large fleet of 3.5t – 25.0t 360 excavators it was able to provide labour and plant at very short notice to replenish shingle
Innovation
Due to the 3.0t weight limit imposed on the Shelter Hall roof we had a very limited footprint within which to operate. Through early engagement with piling specialists Van Elle to select a compact but high performing piling rig, use of the lower prom for craneage and the storage of reinforcement we were able to keep all pedestrian and vehicular routes open as well as having zero effect on neighbouring business premises.
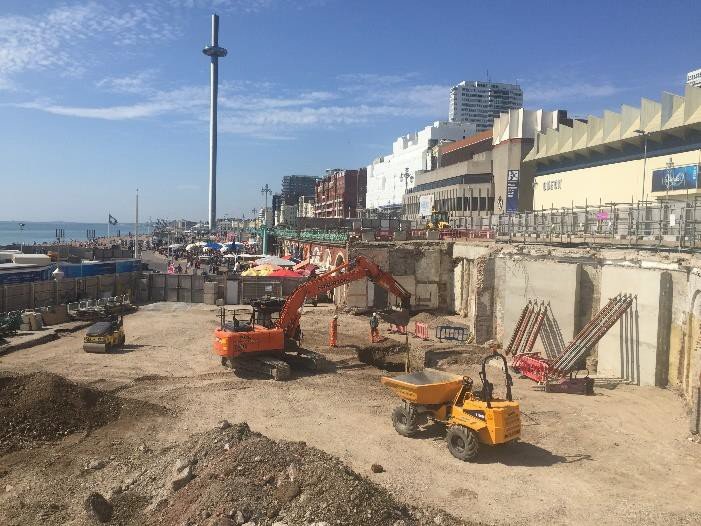
Outcome – Budget, Schedule and Quality
The project successfully delivered the ability for the next phase of the development which was to be construction of the new Shelter Hall.
The project demonstrated ECL’s ability to achieve BHCC’s key outcomes for this Highways Services Contract as follows:
- BHCC Key Outcomes: Project Achievements
- Environmental: Worked to correct beach erosion. Demolition waste removed for recycling.
- Cost management: Cost control undertaken closely with the Client
- Customer satisfaction: Successful completion facilitated the next phase of building works
- Quality assurance: Innovative techniques introduced to solve problems
- Safety: Pedestrians and motorists safely segregated from the works. All works planned and executed to ensure ongoing structural integrity
- Social value: No disruption to adjacent businesses. Prom remained open for pedestrians
- Schedule management: Works undertaken to planned programme
- Well planned Permits: Works undertaken under BHCC Permit
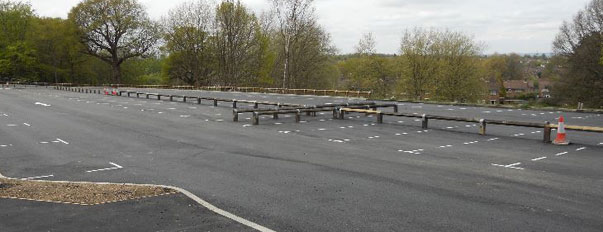
TILGATE PARK, CRAWLEY
Client: Crawley Borough Council
Contract value: £800k
Edburton was employed as Principal Contractors to upgrade and improve the access and main car park for the site:
- Widen existing carriageway Tilgate Drive 850m
- Install pedestrian and cycleway 900m
- Install new lighting columns
- Extend the main car park by 1000m,
- Improve coach parking facilities
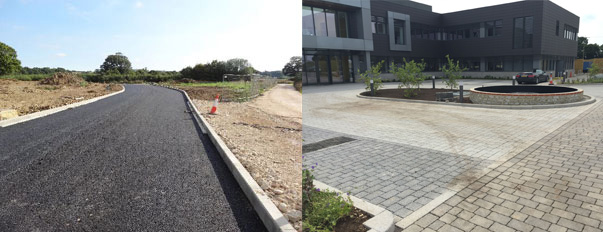
AVTRADE, SAYERS COMMON
Client: Stinger & Kitson
Contract value: £835k
Edburton was employed to create access roads and carparks for new warehouse:
- Reinforced pavement
- New access road to Warehouse
- Foul and surface water drainage & pond
- Block paved car park
- Install street furniture
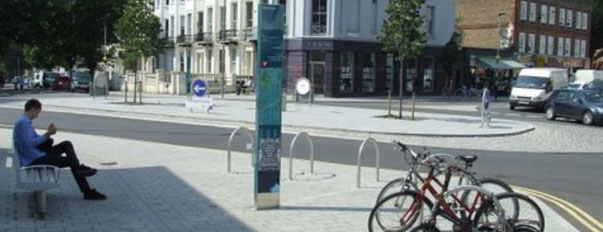
THE SEVEN DIALS, BRIGHTON
Client: Brighton and Hove City Council
Contract value: £765k
Edburton was employed as the Principal contractor to construct environmental improvement scheme:
- New street furniture and tree pits
- Construct central island with over-run area
- Resurface approach roads
- Kept traffic and businesses going
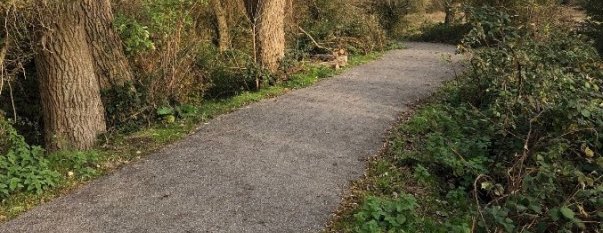
EGRETS WAY – LEWIS
Client: South Downs National Park
Contract value: £100,000
Date: 2019-2020
Description of works:
The project was undertaken along a shared usage path between Railway Lane and Ham Lane in Lewes in East Sussex, which forms part of the Egrets Way. These paths form a continuous traffic free route for walkers, cyclists and wheelchair users alongside the River Ouse. The path enhancements were undertaken on an existing footpath throughout, some of which had a narrow self-binding gravel surfaced path which needed to be widened, and the rest was an unsurfaced grass track.
A new width of 2.5m was to be achieved along the route wherever practicable in an approved limestone dust self-binding gravel surface to match the existing sections of Egrets Way. The path ran through a local nature reserve and open fields, as well as passing under the live railway line, the track under the bridge that allowed for this also required works which meant height restrictions and hand dig elements had to be contended with.
The open fields form part of a flood plain and special consideration had to be made for building up soft spots where required using a pre agreed 6F5 recycled aggregate. Finally, where the presence of trees required it, a cellular no dig solution was used to build up the path accordingly.
Method of operations:
The team scraped off all areas by hand or mechanically and prepared for a surface of 20mm x 2.5m Limestone Dust (6mm – 0mm) and a 150mm x 2.8m MOT Type 1 granular fill subbase – this was laid across a formation of 2.8m width and contained a Geotextile of 100 g/m2 strength laid between formation and the Type 1 granular fill. Allowance was made for a predetermined crossfall or altered to allow for a camber as topography dictated.
Tree lined narrow points along the path.
The team prepared the formation to receive 100mm cellular build up for a no dig solution. These were to be filled with Type 1 MOT and topped with 20mm x 2.5m Limestone Dust (6mm – 0mm).
Fencing, gates, and farm track remedial works. As the path ventured through two landowner’s properties, we were charged with replacing 4 no. gates, two were five bar galvanised and two were oak pedestrian ones with self-closing systems. As well as this we were required to construct around 20 meters of three rail soft wood post and rail fencing and an oak timber cattle crush with external kraal. These all required special consideration due to the surrounding wet land and specific farmer requirements.
Management of Risks and Interaction with the public:
As the path remained open for pedestrians wherever possible and often even when it wasn’t, the team had to allow for constant interaction with the public. Risks were mitigated for this by using the appropriate full or half height barriers, clear and new signage at multiple interaction points and only undertaking banked dumper movements of aggregate and muck away and always having banksmen at either end of the excavator.
Edburton Contractors prides itself on being a considerate contractor to the local community and the surrounding environment, so any deliveries were made outside of usual rush hours so as to minimise traffic disruption and engines had to be turned off as soon as the vehicle was stationary.
The team met regularly with Eco Consultants, SDNPA and Lewes Town Council as well as community volunteers to ensure they were adhering to the strict environmental considerations required as well as with the local landowners for any livestock movements.
Due to the proximity of wetlands and woodland banks we were constantly monitoring for any wildlife activity or associated evidence to ensure we stayed alert of potential interaction even after all surveys had been signed off as clear to proceed with the works.
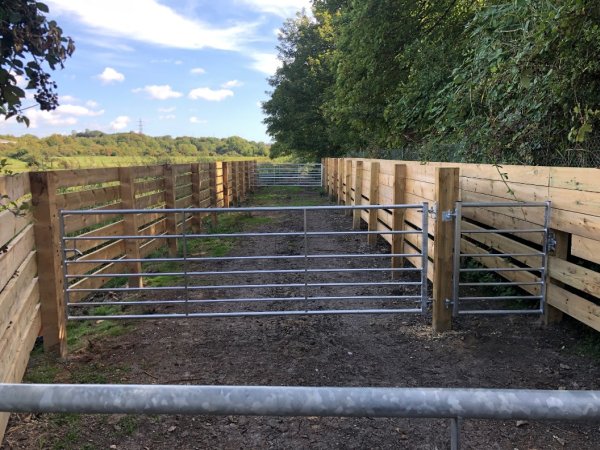
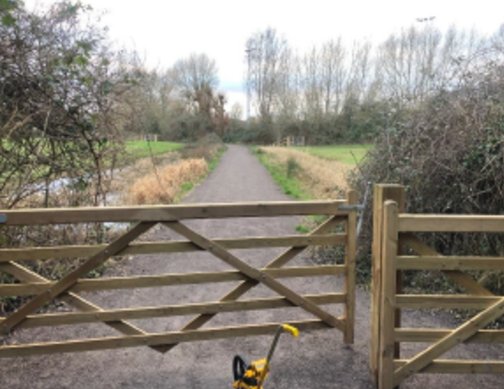
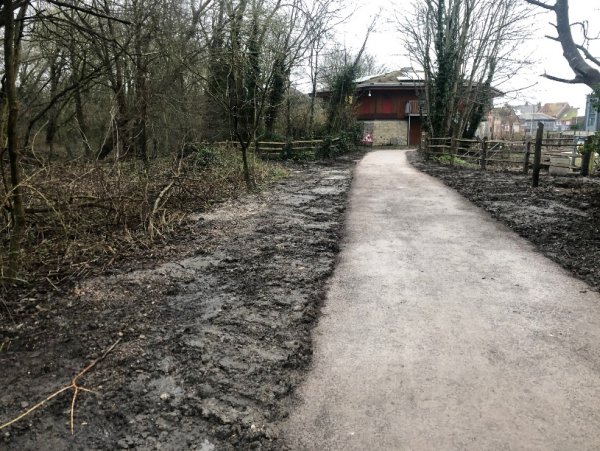
CLIENTS

CAPABILITY
Earth Moving:
We can do xxxxxxxxx for this.
Paving:
We can do xxxxxxxxx for this.
Driveways:
We can do xxxxxxxxx for this.
Formwork:
We can do xxxxxxxxx for this.
OUR SERVICES
LOCAL AUTHORITY
Edburton has over fifty years’ experience on Local Authority work. These have ranged from small scale maintenance contracts to large multi-million pound and framework civil engineering projects, these include:
COMMERCIAL DRAINAGE & UTILITIES
Edburton has worked extensively for private clients and local districts and authorities on numerous drainage projects for over 50 years.
We range from 24 hour round the clock emergency relief, to the construction of complete new systems. These services include any of all of the following:
COMMERCIAL DRAINAGE & UTILITIES
Edburton has worked extensively for private clients and local districts and authorities on numerous drainage projects for over 50 years.
We range from 24 hour round the clock emergency relief, to the construction of complete new systems. These services include any of all of the following:
HARD & SOFT LANDSCAPING
Edburton carries out both hard and soft landscaping for local authority and private clients, ranging from a few thousand pounds to multi million pound developments.
RECYCLED AGGREGRATE
Edburton’s recycled aggregates can be used for the construction of paths, roads and car parks either as a base or as a finished surface.
MOT Type 1 / 6F5 (as above) / 40-75mm Crushed Concrete
RECYCLED AGGREGRATE
Edburton’s recycled aggregates can be used for the construction of paths, roads and car parks either as a base or as a finished surface.
MOT Type 1 / 6F5 (as above) / 40-75mm Crushed Concrete




